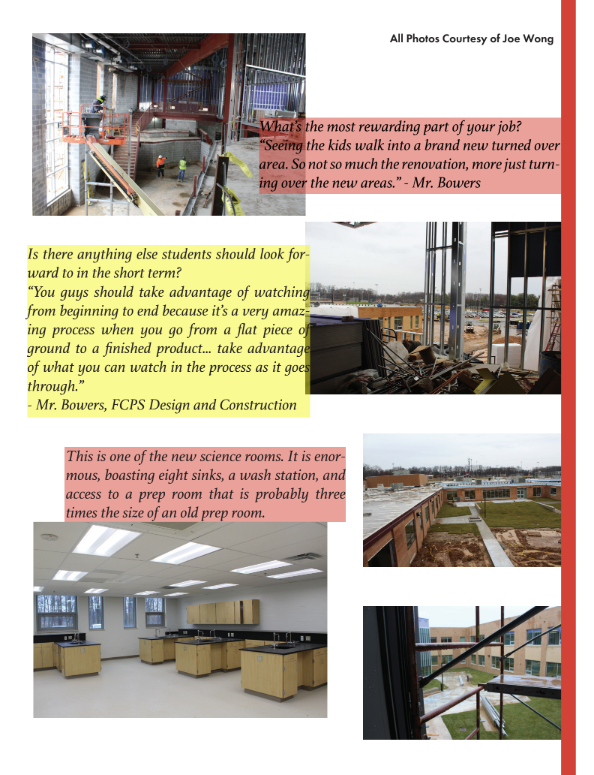Oakton in the Works
A look into the process of transforming a diamond in the rough
Entering the restricted-access entrance to Oakton’s renovation zone, one almost feels like they are entering an alien world. The sounds of the normal school day melt into oblivion beneath the steady hum of the industrial-grade heaters emitting warmth to every soul working within the complex of empty window frames and twisting steel. The walls echo from jackhammers and rainwater dribbling through the unfinished ceiling, and at first, it’s all very overwhelming. But intimidation quickly turns to amazement as the construction crew’s progress is revealed.
To any skeptics of the magnificently futuristic preview posters tacked up in the lunch hallway, let this article put your fears to rest. Though the unfinished portion of the school currently resembles something closer to the skeleton of what it will become, it is already evident that the concept art does not lie. Architecturally, the areas under renovation favor a more open approach, complete with wide hallways, enormous arrays of paneled windows, and a science wing big enough to swallow the old one whole. Huge courtyards blanket outdoor areas, each dotted with USB charging stations for computers and phones.
The school will have plenty of new accomodations, and in addition to facilities for student use, the skeleton of the school is in for updates. All pipe systems have been or will be replaced, so tons of materials such as flex heads need to be installed. The ducting needs to be redone as well; modern systems are more compact and work differently. Further, a boiler is currently used for heat, but one room will soon hold the hot water heater controlling the entire school.
As one scours the construction zone, the complexity of the construction process becomes quite clear. From gray and white floors that will only dry at a temperature of at least fifty five degrees to ceilings composed of layered installation, tar, tar board, and tar paper overlapping every six inches, each element of the project requires the utmost attention to detail. Technicalities such as acid wash, filters in sinks, lighting, and wiring might not superficially meet the eye but nevertheless garner a considerable amount of time and effort. To add to this, workers are constantly on their toes in terms of handling wet weather conditions and challenges brought up by the old building. Progress involves many people, from engineers to supervisors to technical inspectors; regulation is very strict as everyone strives to ensure that efforts are suitable, undergoing many rounds of inspection and deliberation.
Taking in the sprawling second floor for the first time, one can see how developments with the renovation are speedily becoming integrated with the rest of the school. Adjacent to the massive multi-paneled window students face on their way into school, an opening for a window overlooks a courtyard nestled closely between walls, and it is occupied by a tremendous pile of bricks. Other materials and tools, reminders of the hard work devoted to the school, are scattered throughout the scene. Though most of the window panes upstairs have yet to be filled, they will soon sport enormous sheets of glass to give students a beautiful view of the entire campus. Perhaps this was the intention of the hallway architect when they designed it; to truly open Oakton up from the dusty relic it has been to the new creation it will become. After all, the school has been around since 1967.
Walking through a typical day at Oakton as a student, it can be hard to believe that the idyllic sketches on the wall near the cafeteria could possibly be coming to life just a thin wallspace away. But this is the truth behind the renovation process. Oakton has a future behind the veil of dust, exposed ceilings, and blocked-off areas; a new chapter lies ahead for students to enjoy. The transformation will be legendary.
Photos Courtesy of Joe Wong
Hey, I'm Haley! I'm a senior, and I'm super excited to join the Editorial Board for my third year on the Outlook. I often write feature and news stories...
Hi, I'm Charlie! I'm a senior at Oakton, and I'm so excited to be an editor for my second year in journalism. My writing in journalism is mostly A&E,...









